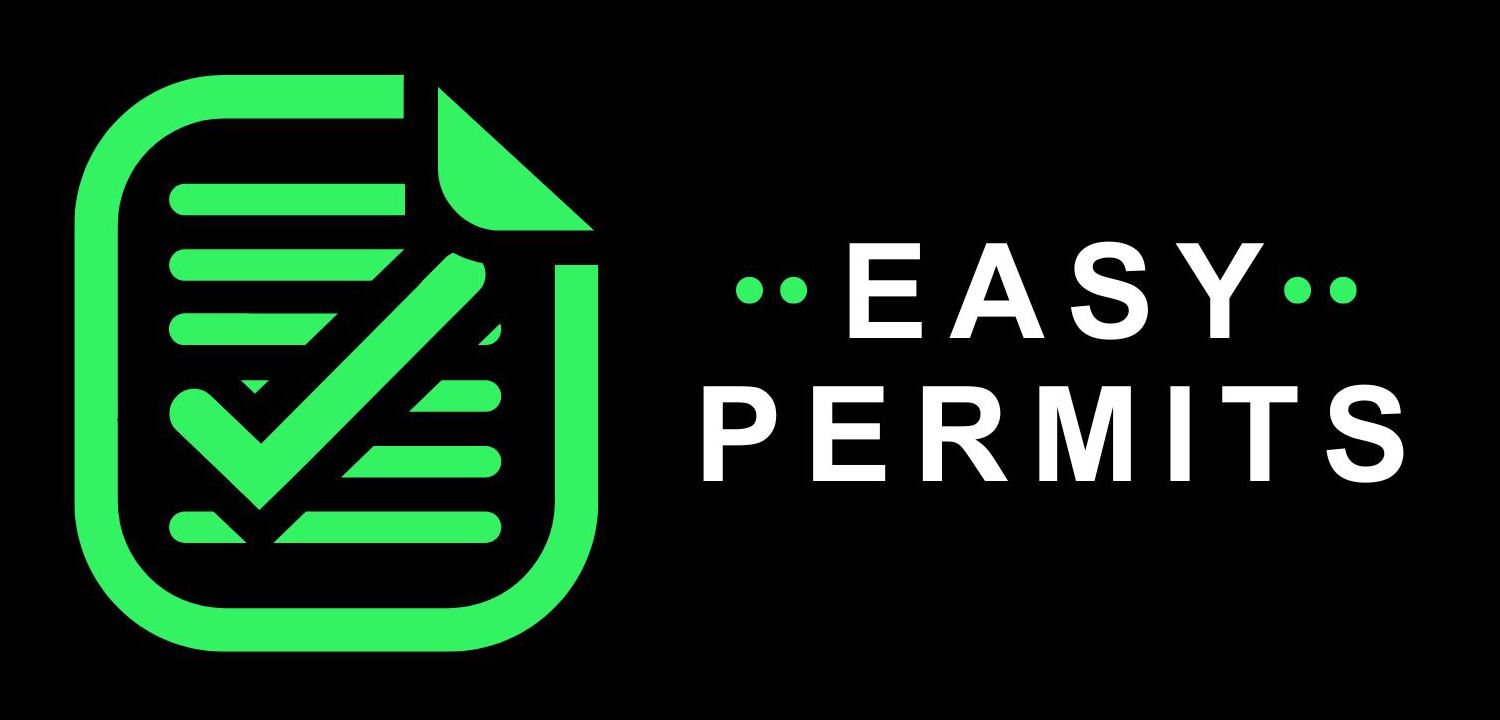No Permit, You Don't Pay
Specialists in Shed & Veranda Building Permits in South Australia
At Easy Permit Approvals, we provide more than just a building permit service—we offer a one-stop shop bundle of everything you need to get your South Australia building permit:
There are no upfront fees you only pay when the building permit is ready to issue
If your building permit is refused Easy Permits will not charge you any fees
Our SA Building Permit Process
A licenced building surveyor to evaluate the building code rules and regulations in relation to your project and issue the formal building permit.
A formal site plan with your house and neighbouring properties by a qualified draftsperson needed for the building permit evaluation.
Sourcing and preparation of all of the engineering certifications for your custom shed or veranda structure for the building surveyor to make an evaluation.
Management of all secondary applications that are required by the building surveyor before they can issue the building permit, such as planning permits, dispensation for boundary length, site coverage, habitable window encroachments, easement and fire modifications. These types of applications get made to your council's building department, planning department, water company or fire engineering firms and the requirements vary by council and company.
Any physical inspections required like hole inspections for structures that have columns going into earth where width and depth of holes need to be checked for engineering certification.
A physical site visit for a final inspection of the finished build so the building surveyor can issue a final inspection approval notice.
I'm a SA Stratco DIY Customer
Determine if Development Approval is Required
- Some small structures may be classified as exempt development, meaning they don't need formal approval if they meet specific criteria under the Planning and Design Code. Generally, exempt structures must meet certain limits on size, height, and distance from property boundaries.
- If the carport or shed does not qualify as exempt, you’ll need to apply for development approval through your local council or via the SA PlanSA Portal
Prepare Required Documents
You’ll need to gather documentation for your application, which usually includes:
- Site Plan: Showing the location of the proposed carport or shed in relation to property boundaries, other structures, and services (such as sewer lines).
- Detailed Plans and Elevations: Including dimensions, materials, and heights of the structure.
- Engineering Details: If the structure is over a certain size or will bear significant loads, it may require an engineer’s certification.
- Stormwater Management: Depending on the size of the structure, you may need a plan for managing stormwater runoff.
Submit a Development Application (DA)
- The application must be submitted online through the PlanSA Portal, which will direct your application to the relevant local council or planning authority.
- A DA includes both planning consent and building consent. In many cases, for straightforward residential structures like a carport or shed, these consents are handled together.
Assessment of the Application
- Planning Assessment: The local council or planning authority will assess the application to ensure it complies with the local planning policies, such as zoning and land use.
- Building Assessment: This stage checks for compliance with the National Construction Code (NCC) and the Building Code of Australia (BCA). Factors like structural stability, drainage, and safety will be evaluated.
You may need to address any concerns raised by the council or make adjustments to meet specific requirements.
Receive Approval and Pay Fees
Once the assessment is complete, you’ll receive development approval if the structure complies with all standards. You’ll need to pay a fee for the approval, which varies by council and project specifics.
Construction and Inspections
With approval in hand, you can begin construction. Your council or a private certifier may need to inspect the structure at key stages (such as footings or final inspection) to ensure it complies with approved plans.
Obtain the Certificate of Completion
- Once the project passes all required inspections, you’ll receive a Certificate of Completion, confirming that the structure meets all applicable standards.
For more detailed information, you can consult the PlanSA Portal or reach out to your local council for specific guidelines and requirements, as they may have additional standards based on the location and type of property.
What’s It Cost?
$1,950
No Permit, You Don't Pay
There are no upfront fees you only pay when the building permit is ready to issue
If your building permit is refused Easy Permits will not charge you any fees
